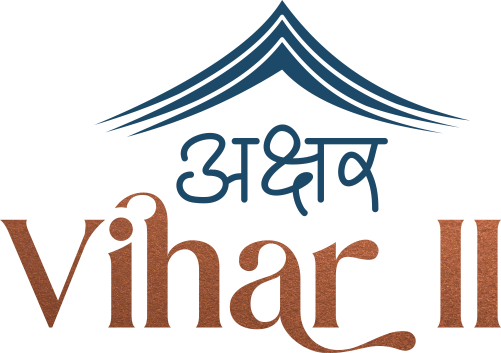
Project Specification
STRUCTURE
All RCC & Brick masonry work as per design.
FINISHING
Internal Smooth Plaster With Cement Putty Finish and External Double coat plaster with 100% acrylic paint.
FLOORING
Vitrified tiles Flooring in all rooms.
DOORS
Elegant entrance door & Internal laminated flush door with Granite frame.
WINDOWS
Colour aluminum windows and Granite stone sills with safety grills.
KITCHEN
Granite platform with SS Sink & Premium branded wall tiles dedo up to lintel level.
BATHROOM
Designer tiles up to lintel level with standard quality C.P. Fittings.
ELECTRIFICATION
Concealed ISI mark copper wiring, AC Point in master bedroom, Good quality modular switches.
PLUMBING
Standard Concealed U PVC Plumbing.
WATER SUPPLY
Under Ground & Overhead tanks
Project Amenities
- Club House
- Gymnasium
- Children Play Area
- Lush Green Landscape Garden
- Game Room
- Jogging Track
- 24 Hrs. Water Supply
- Letterbox To Maintain Uniformity
- Anti Termite To All Bungalows
- Internal RCC Road
